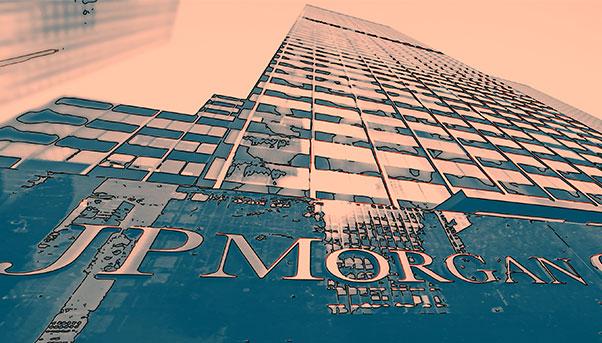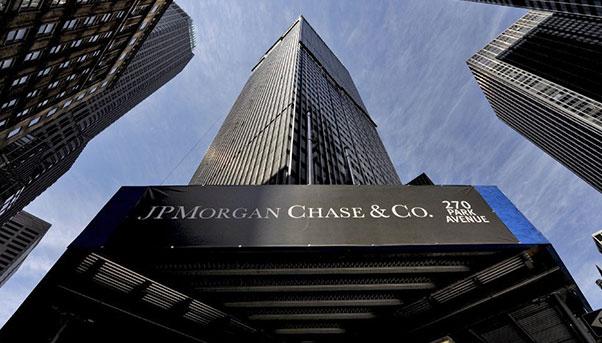
It is a modernist classic.
Designed in the International Style, the office building at 270 Park Avenue in New York City reflects the confidence that U.S. corporations exuded during the second half of the last century.
Completed in 1960, it is the work of Natalie Griffin de Blois, one of the few pioneering women in architecture at the time who, according to “Architectural Digest” magazine, favored transparency over ornamentation for the building’s design, much like the nearby Seagram Building that went up at about the same time.
And, if everything goes according to plan, the 52-storey building that acts as the seat of JPMorgan Chase & Co, will become the largest structure in the world to be demolished voluntarily, according to the magazine.
Although it has undergone repeated renovations by the U.S. bank and its previous owners to meet their evolving needs, the structure of glass and steel shows more of its age with the passing of every year. Its usefulness, like many other buildings that make up the city’s distinct skyline, has come to an end, according to JPMorgan.
In February, the bank announced plans to tear it down and build a taller structure in its place.
“With a new headquarters at 270 Park Avenue …(we are) ensuring that we operate in a highly efficient and world-class environment for the 21st century,” Jamie Dimon, the bank’s chairman and chief executive officer, said in a statement jointly published with the City of New York.
Once the project’s approvals are granted, redevelopment and construction are expected to begin in 2019 and take about five years to complete.
The new building – which has yet to be designed – will accommodate 15,000 employees. The current building has about 6,000 even though it was designed for 3,500.
Local news reports said the new building could be as much as 500 feet (150 meters) taller and have between 70 and 75 stories against the current 52. It would have about one million more square feet in space.
Built for the Union Carbide Corporation while Griffin de Blois was at the architecture firm Skidmore, Ownings & Merrill LLP, the building quickly won several awards and accolades. It is 707 feet high, has a site area of 80,000 square feet and a project area of 1,518,000 square feet.

JP Morgan Chase Settlement
“This sleek tower, built over railroad tracks leading out of Grand Central Terminal, was unlike its neighbors on Park Avenue when it opened,” reads a profile of the building on Skidmore, Ownings & Merrill’s website. “Not only was it set back in a plaza, but it also stood out for its innovative structural engineering design, which responded to the constraints of the site.
“The tower's outer skin consisted of approximately 11 acres of glass, stainless steel mullions,
and black sandwich panels. Inside, the ceiling system integrated
lighting, air-conditioning, and connections for movable partitions — a
cutting-edge feature at the time. Adjoining the tower was an annex that
contained an employee cafeteria and exhibition hall,” it added.
In 1983, Skidmore, Ownings & Merrill renovated the building
more than once as demands of its tenants – first the Manufacturers
Hanover Corporation, then Chemical Bank with Manufacturers Hanover Trust
- required upgrades to facilitate energy conservation and technology
upgrades important for the work of their employees.
Even JPMorgan would later renovate it several times, the last being in 2011 when it earned a LEED Platinum rating from the U.S. Green Building Council. LEED, or Leadership in Energy and Environmental Design certification, is one of the most popular green building certification programs in the world.
These repeated renewals would prove not to suffice, however. “The Wall Street Journal” said in an article published at the time of the announcement for its demolition that the bank was “frustrated by the tower’s inefficient and outdated infrastructure”, citing an anonymous source.
Even the tabloid “New York Post” made reference to the antiquated nature of the building. “This isn’t the 1980s,” it quoted a real estate dealer as saying in an article published at the same time. “Financial companies of Chase’s size and complexity can’t just refurbish a dinosaur and say, ‘We can squeeze in a little more fiber-optic cable.’ They need to design their own electronics, sustainability features and redundant systems, which you can only fully do in a new building.”
In the joint statement with Dimon, Mayor Bill de Blasio said the new building would be the first to take advantage of a new rezoning plan developed by the city to encourage new office construction in the area, known as Midtown East.
“Good jobs, modern buildings and concrete improvements …will make East Midtown stronger for the hundreds of thousands of New Yorkers who work here,” he said.
Under the East Midtown rezoning, JPMorgan Chase will purchase development rights from landmarks in the surrounding district in order to build the taller building. Since the owners of landmark buildings will not be making anything taller, they can sell the so-called air rights above their roofs. Part of the money they raise from the sale of these rights goes to the city for improvements to the neighborhood’s public realm including shared streets, pedestrian plazas and thoroughfare.
“This is a true win-win-win. The City of New York retains a major company and its employment base, the surrounding community sees improvements in its public spaces, and JPMorgan Chase will have a new headquarters that helps the firm compete for decades to come,” said Deputy Mayor for Housing and Economic Development Alicia Glen in the statement.


